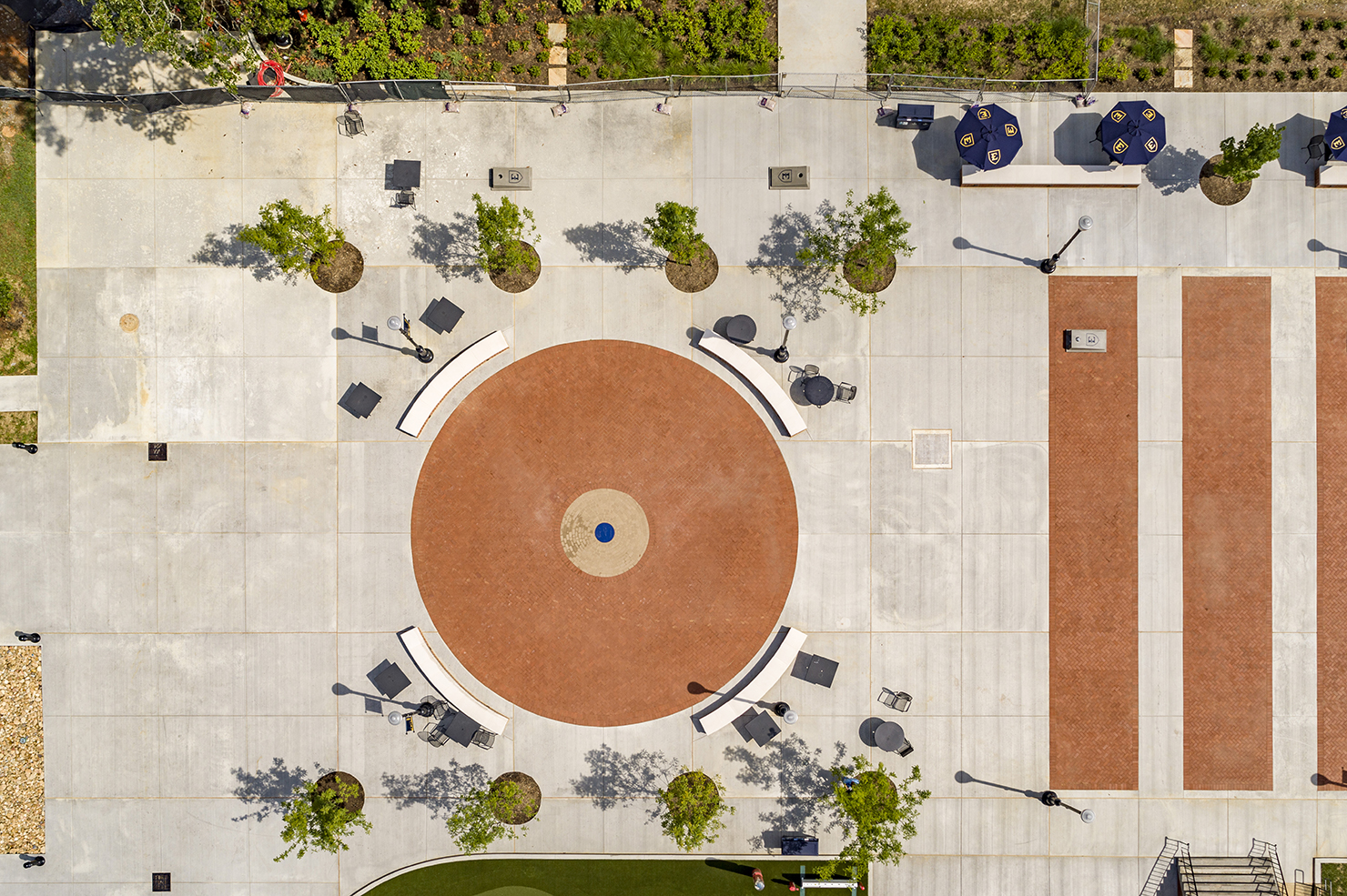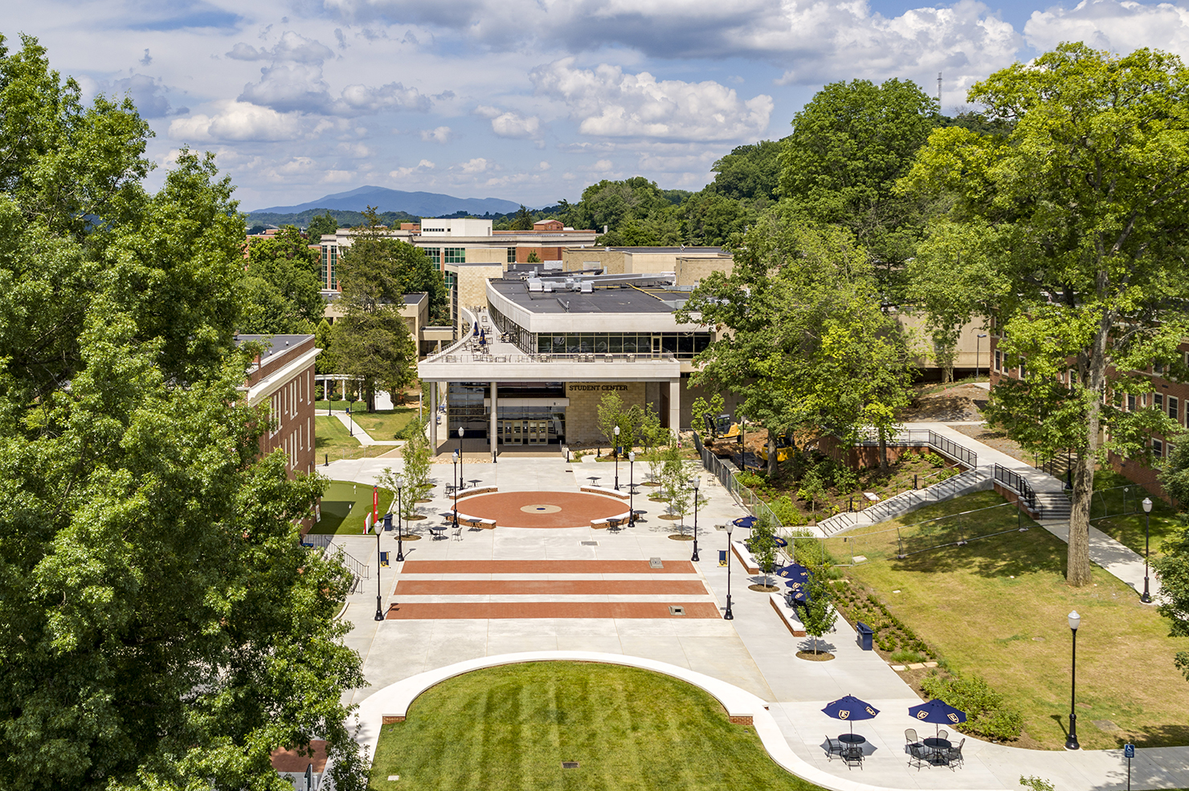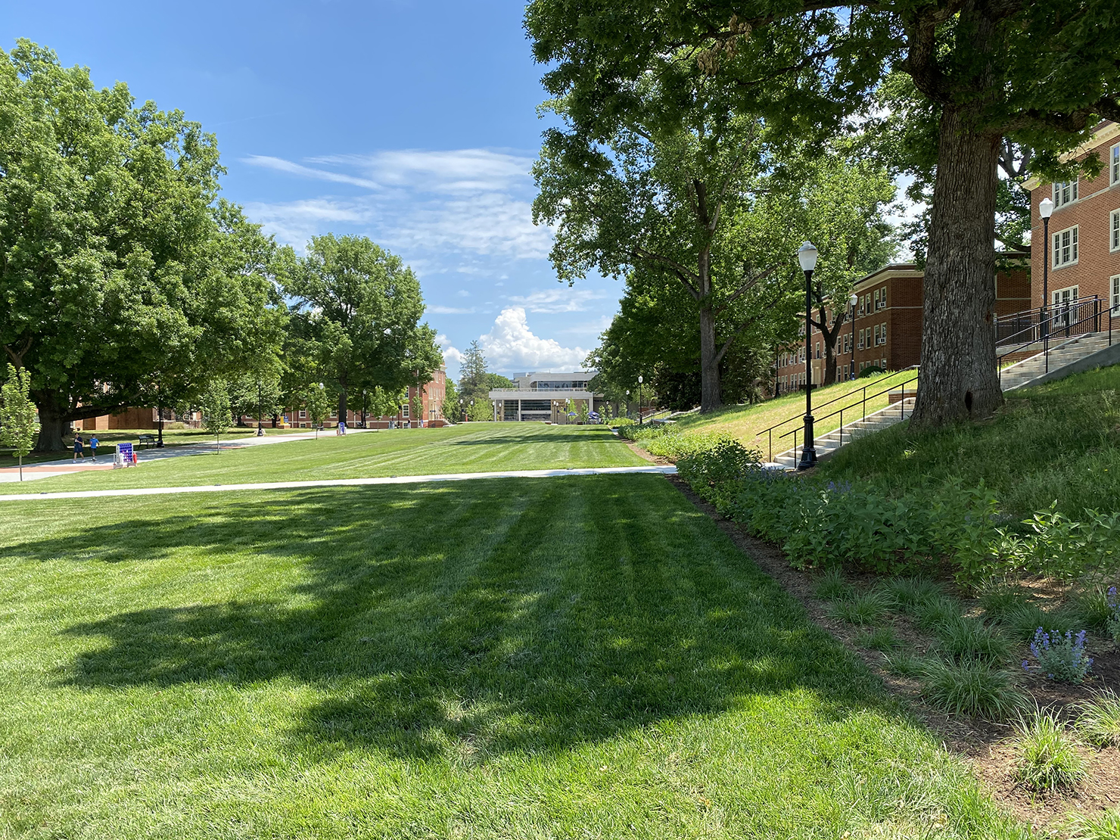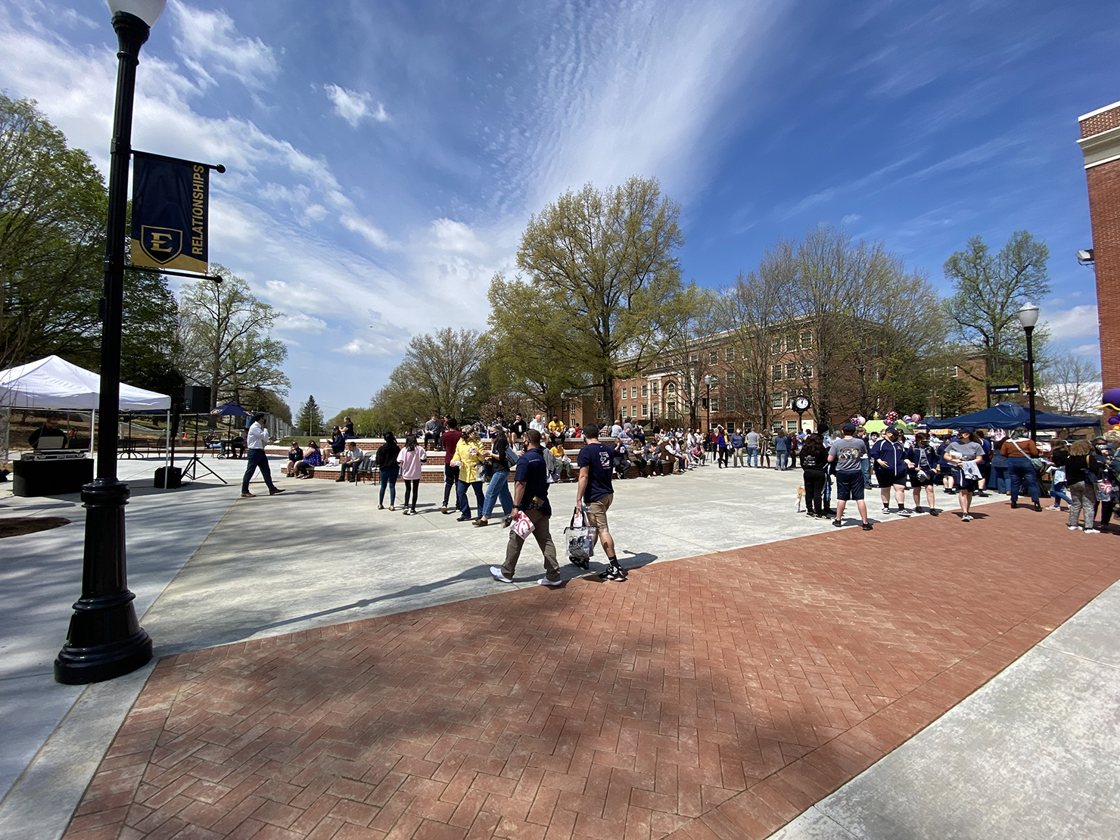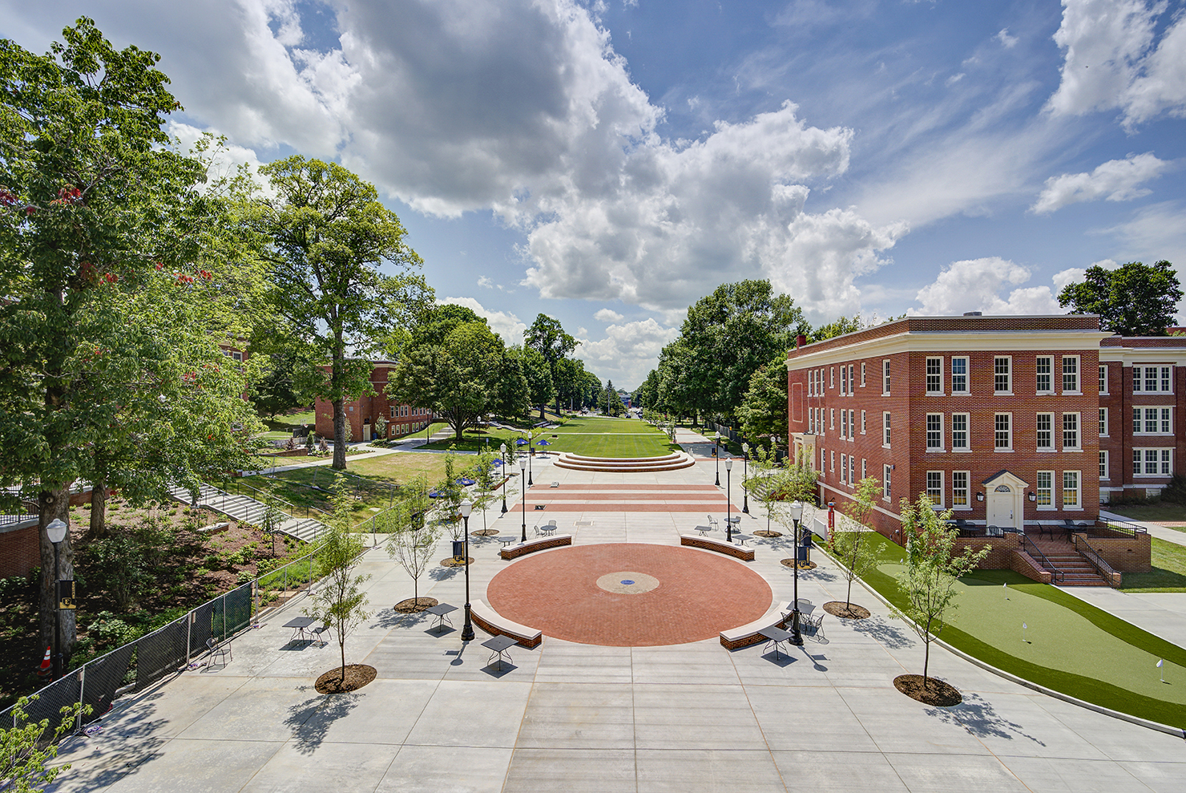ETSU Boulevard Commons
The East Tennessee State University in Johnson City decided to remove the roadway and parking west of the newly renovated D.P. Culp Student Center in order to create a new pedestrian circulation spine and campus open space. It was necessary to remove two lanes of traffic and adjacent parking between the Culp Center and John Robert Bell Drive in order to construct the new pedestrian area.
The project elements include a large plaza, new pedestrian circulation, new green space, upper level terraces, seat walls and planting. The newly created open space includes a 17,500 square foot plaza just outside the newly renovated Culp Center west entry. The twenty-foot wide pedestrian spine forms the northern edge of the new green space. Site lighting and metal seating are located at regular intervals on brick paved panels along the pedestrian spine. Concrete walkways connect across the green space to the three buildings located on the hillside south of the green space. New terraces with seating at each building entry provide gathering and overlook opportunities. A continuous storm water bioswale located at the toe of the south slope is planted with riparian plant species that provide seasonal interest. New tree plantings will provide the next generation of the campus tree canopy.
CLIENT: East Tennessee State University
DATE: Completed 2021
VALUE: $2.4M
PROJECT TEAM:
Landscape Architect: Ross/Fowler
Architect: Moody Nolan
Civil Engineer: Thompson & Litton
MEP Engineer: Facility Systems Consultants
General Contractor: BurWil Construction Company
