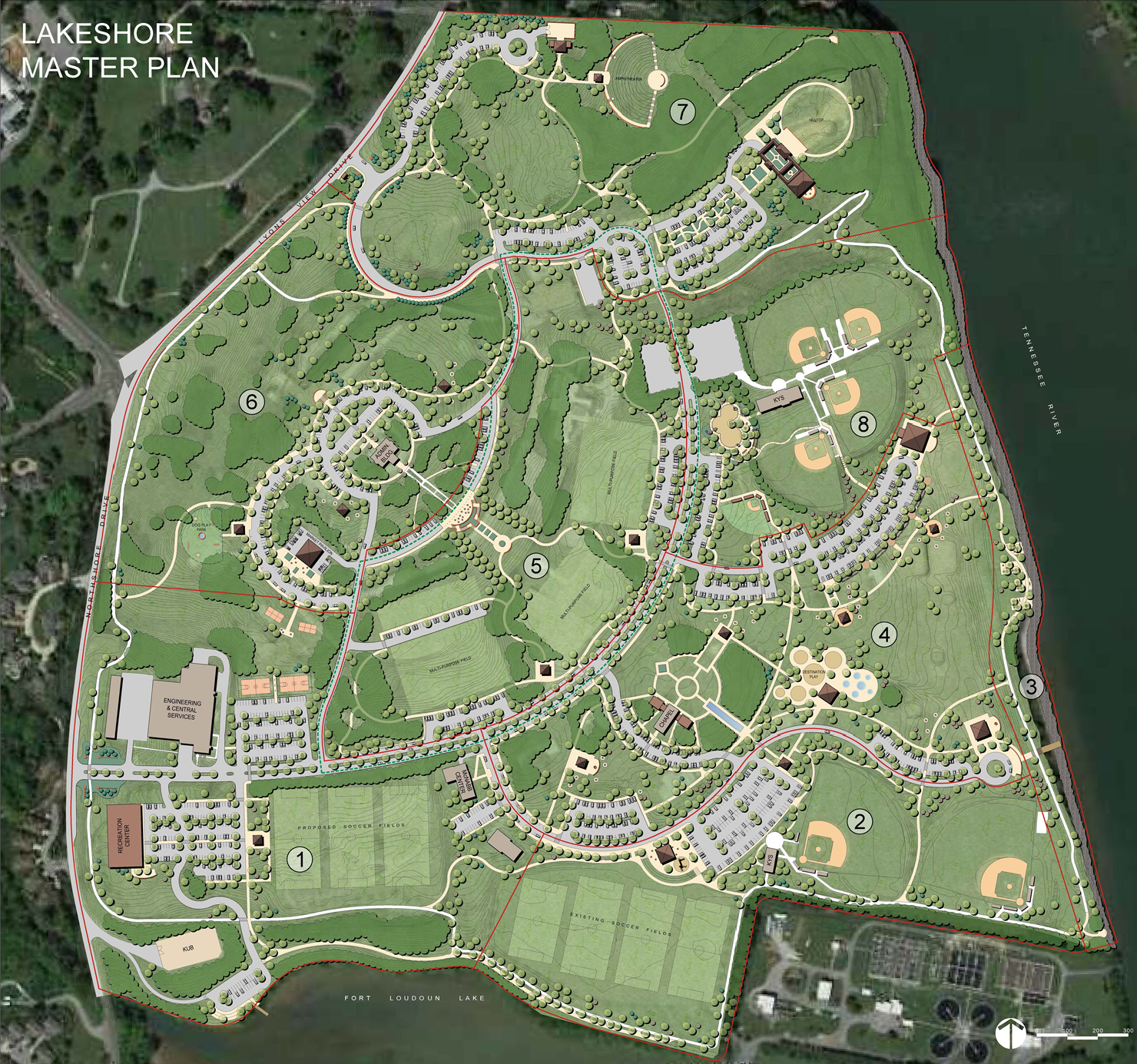Lakeshore Park Master Plan
Lakeshore Park is an example of a successful public / private partnership between the City of Knoxville and Lakeshore Park Inc., a nonprofit organization charged with the development and management of the park. In 2014, the City began demolition of 9 buildings of the former Mental Health Institute which could not be adaptively reused, and began planning for the replacement of the failing utility infrastructure. Lakeshore Park Inc. raised capital to fund the design and construction of the proposed improvements, which began construction in October 2015.
The program for Lakeshore Park was formed from multiple public meetings, online surveys, and onsite interviews from over 500 park users. The vast majority of respondents wanted to preserve the scenic beauty of the site, open the views of the waterfront and provide additional passive recreational facilities and opportunities.
The design reflects the varied topography of the site and offers visitors multiple spaces for gathering for formal or casual events, improved views and river access, and increased parking to support the popularity of the park. The existing administration building, built in 1884, will be readapted to house the City’s parks department, and the existing Chapel building will be retained and expanded to support private events. A river pavilion seating 200+ will overlook a large sloping event lawn designed for festivals and concerts. Scattered throughout the park will be new restroom pavilions, picnic tables, and covered pavilions. The existing 2-mile trail loop will be expanded to offer over 6 miles of accessible walking trails. An inclusive playground and a destination playground will give families and children opportunities to run, climb, splash, explore, and learn together.
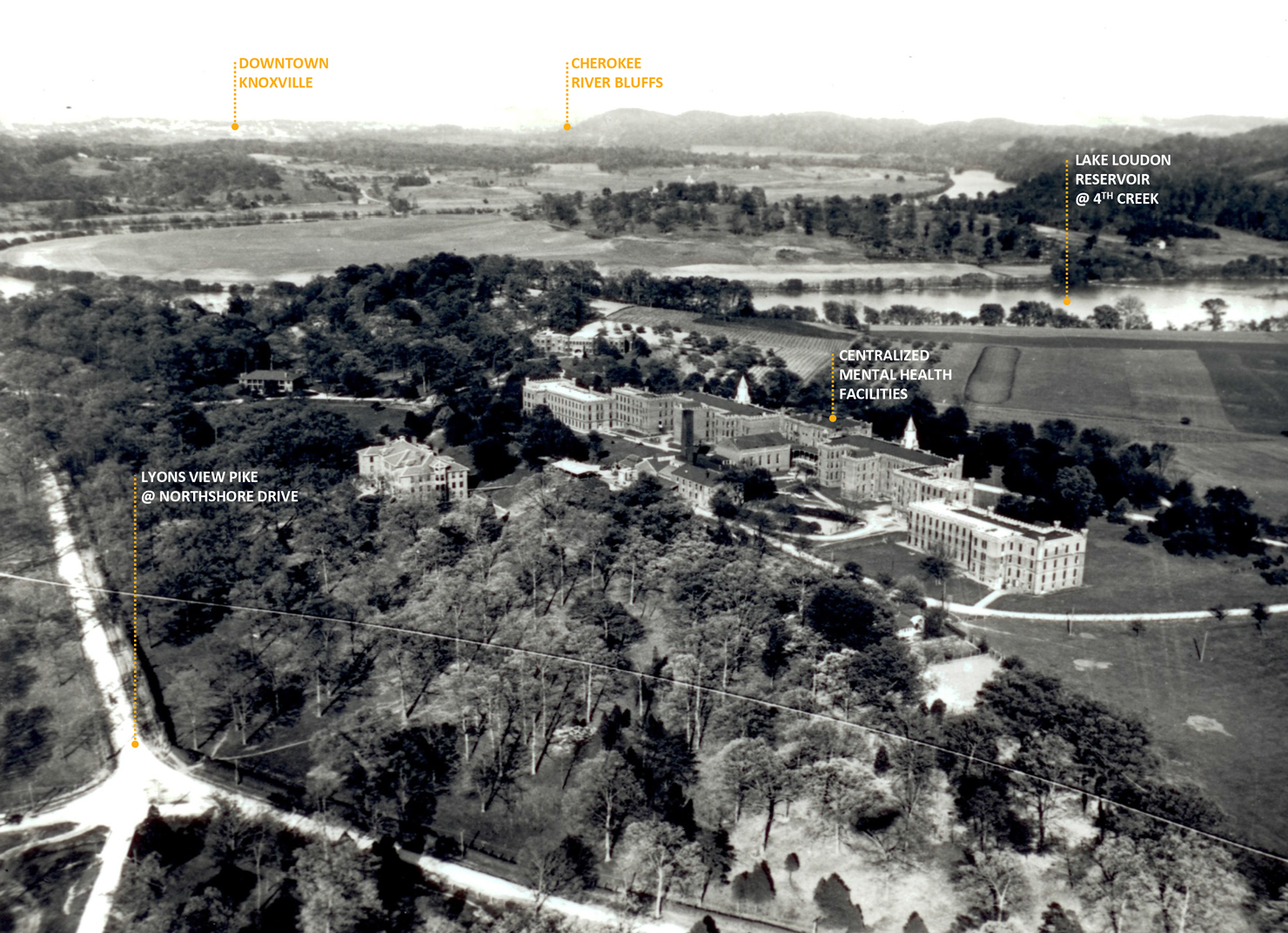
HISTORY
In 1874 the Lyons family conveyed 300 acres to the state. From 1886 to 1993 the site was the home of the Lakeshore Mental Health Institute, which at capacity housed 2,800 patients. The original Mental Health operations were consolidated in a Central Facility on the crest of a hill with views of the Great Smoky Mountains and the Tennessee River.
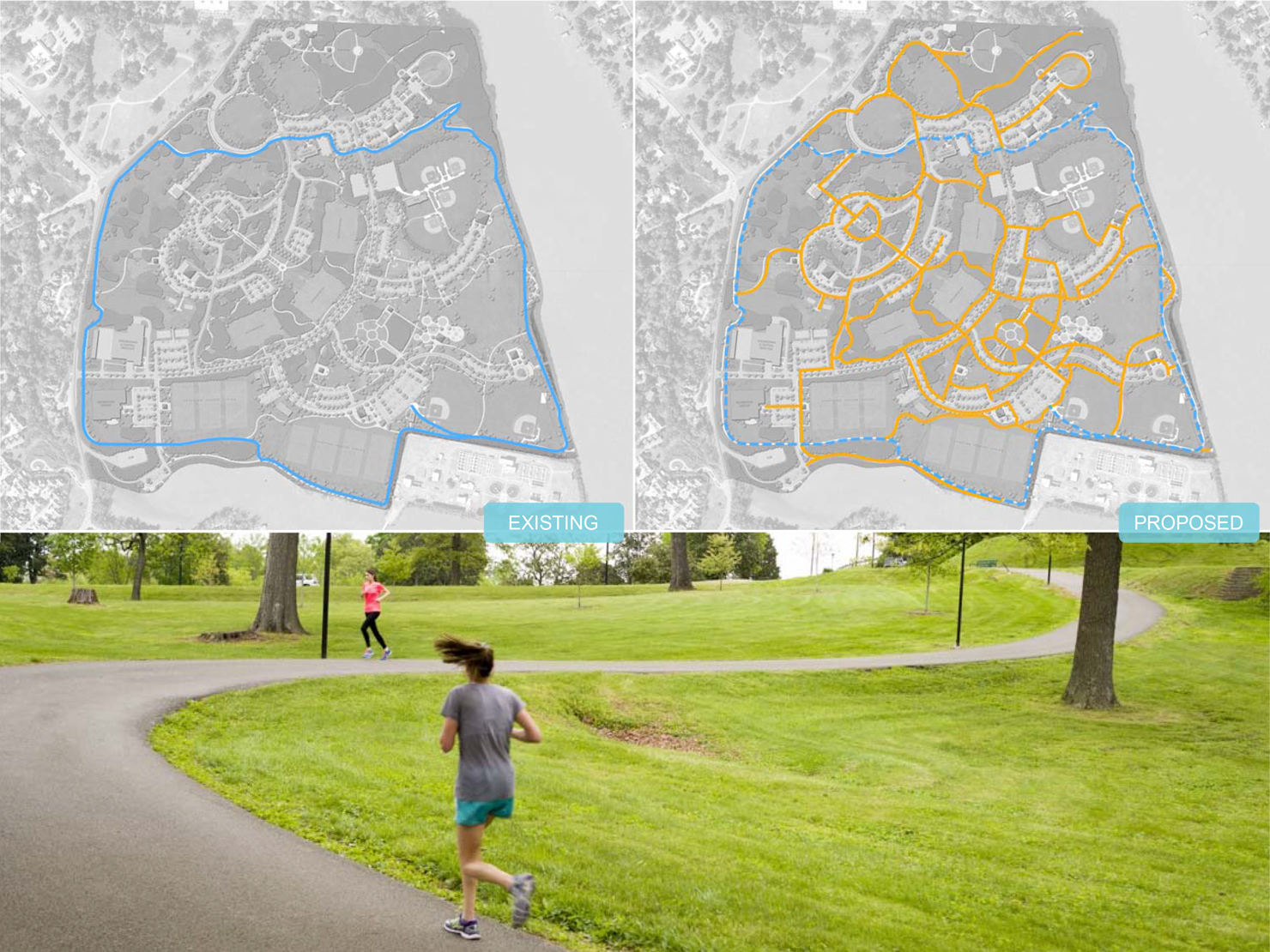
TRAILS
Prior to the Lakeshore Master Plan, the city of Knoxville had constructed approximately 2 miles of trail with varying levels of user accessibility. The new trail network proposes 6 additional miles of trail, all meeting ADA accessibility standards. The proposed trail network will provide users with extensive views of the Great Smoky Mountains and surrounding landscapes as well as increased access to the Tennessee River.
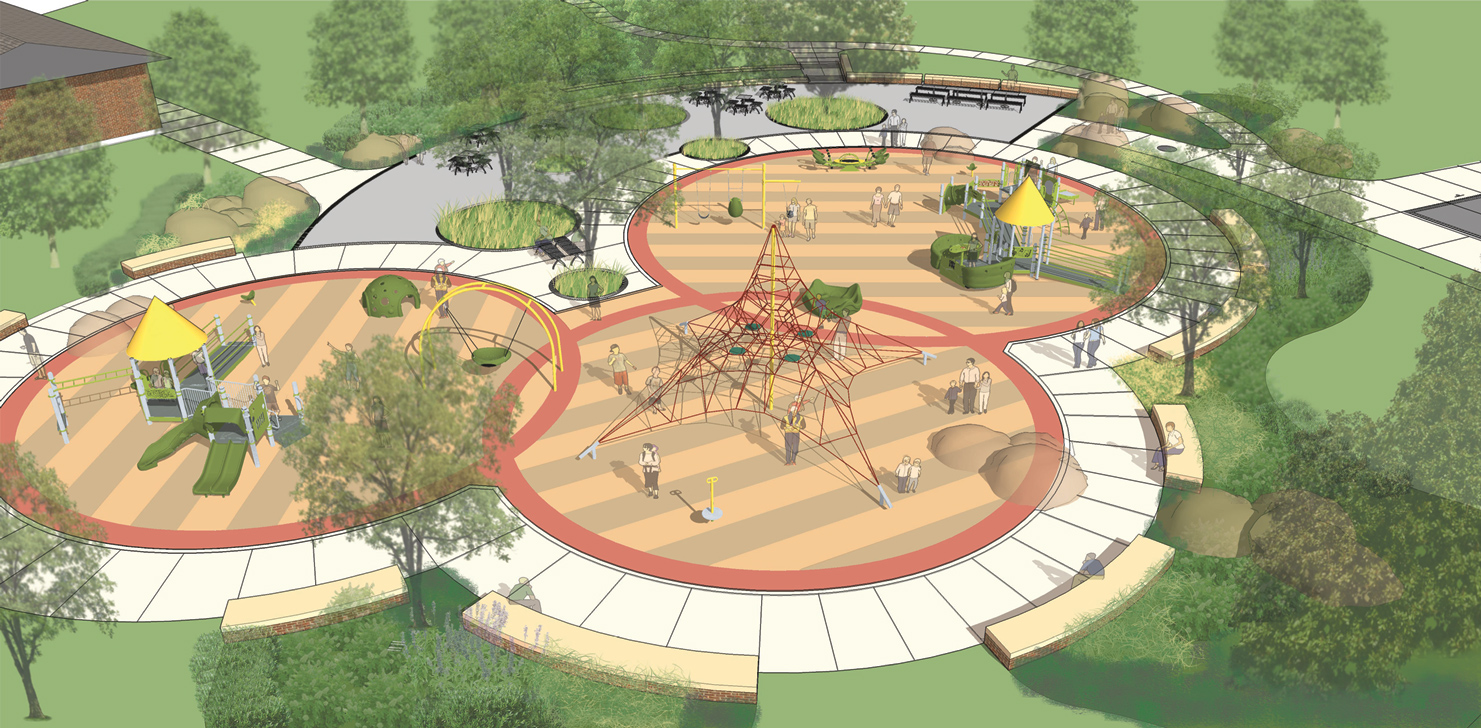
PLAYGROUND
This playground will feature inclusive play equipment for children of all abilities and ages. Its location between four existing baseball fields will provide a place for children and parents to interact between ballgames. A picnic plaza sited under existing tree canopy will lend a shady spot with views of both the playground and the adjacent ballfields. Challenger baseball fields will also be incorporated adjacent to the playground to offer activities for children with disabilities.
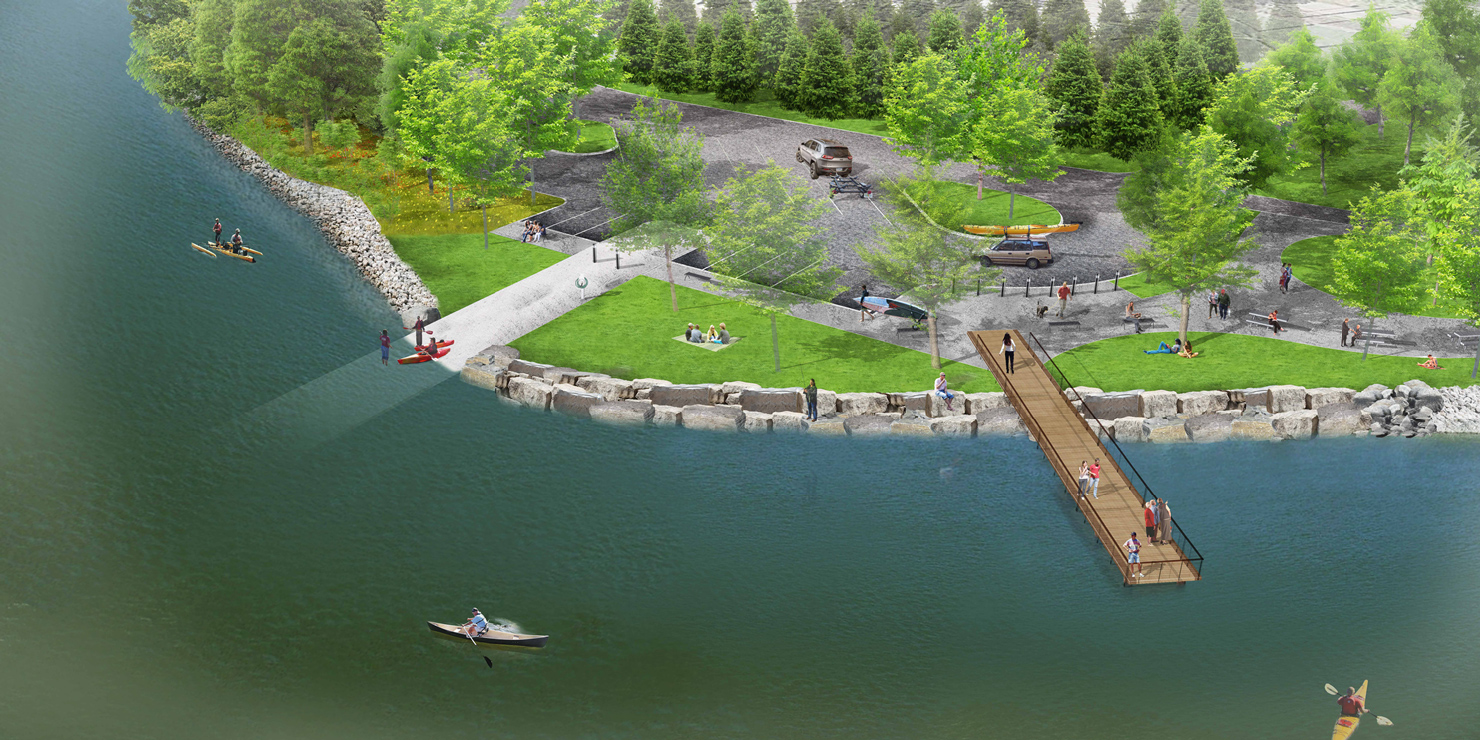
KAYAK LAUNCH
A launch area for canoes and kayaks allows access to the Tennessee River. Parking spaces will accommodate trailers and users will have access to a rinsing station at the launch ramp. Park users can lounge on the grassy bank, fish from large boulders along the water’s edge, picnic under shade trees, enjoy spectacular river views and have access to an existing asphalt road which will be re-purposed as a walking trail for park use.
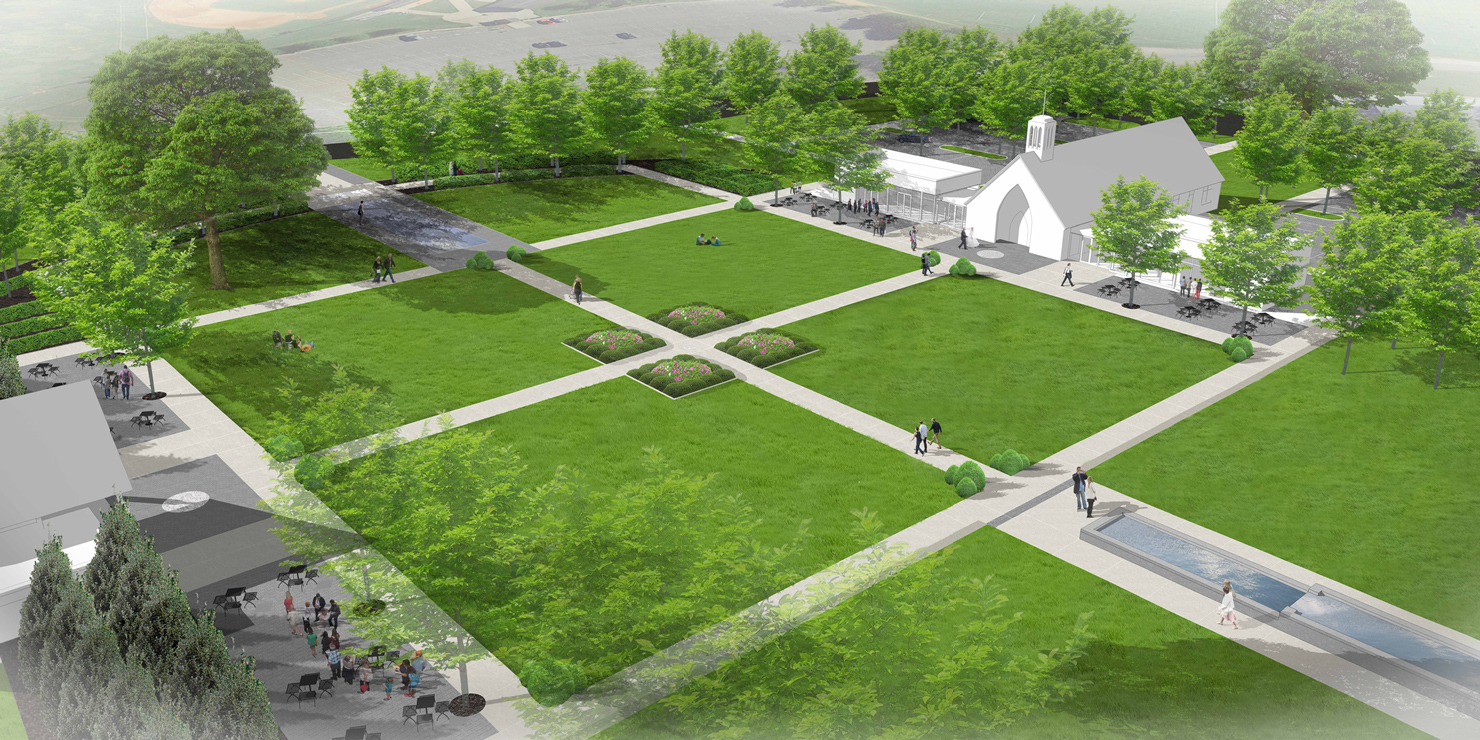
CHAPEL
The existing chapel building that served the Lakeshore Mental Health Institute will be repurposed as a multi-use event space to be called Lakeshore Hall. New architectural wings which flank the chapel will be incorporated to enhance the use of the building to provide improved spaces for community meetings, gatherings and special activities. A large event lawn, a new restroom building, paved plazas and gardens adjacent to the Chapel are designed to support large outdoor events.
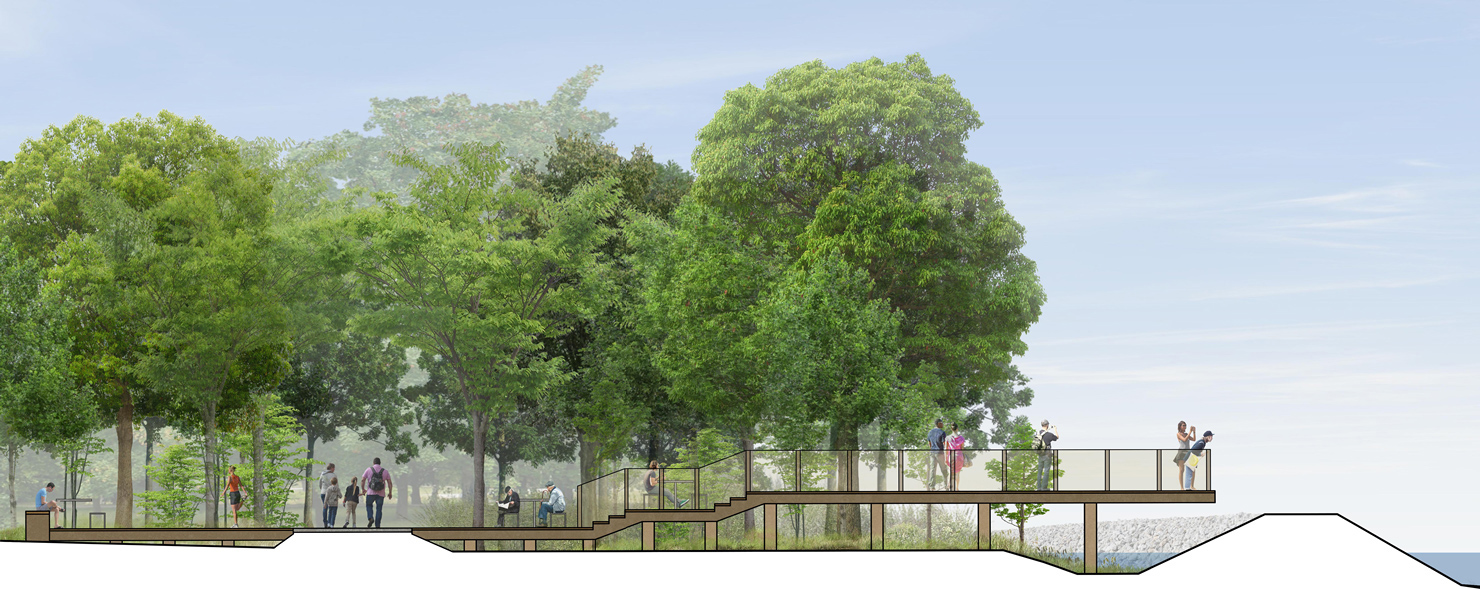
BOARDWALK
The current walking trail will engage the existing riparian forest, giving users a unique look at the forest wetland ecology. Accessible cantilevered decks will allow visitor’s access to the Tennessee River and provide unique views over the C.O.E. stone dike. Seating areas included at each deck provide a more secluded, shaded spot for gathering. Riparian plantings will heal existing erosion damage along the floodway and will offer a distinctive plant palette for visitors to enjoy.
